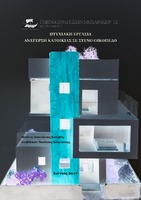| dc.contributor.advisor | Κουρνιάτης, Νικόλαος | |
| dc.contributor.author | Κολοβός, Αναστάσιος | |
| dc.date.accessioned | 2017-06-30T08:59:45Z | |
| dc.date.available | 2017-06-30T08:59:45Z | |
| dc.date.issued | 2017 | |
| dc.identifier.uri | http://okeanis.lib2.uniwa.gr/xmlui/handle/123456789/3626 | |
| dc.description.abstract | Στόχος της εργασίας αποτελεί η κατάθεση τεκμηριωμένης αρχιτεκτονικής μελέτης σε υφιστάμενο οικόπεδο στην Καστέλα έκτασης 115 τετραγωνικών μέτρων. Φιλοσοφία του σχεδιασμού είναι η διαίρεση των χρήσεων της κατοικίας ανά όροφο σε διαφορετικό γεωμετρικό όγκο, ώστε να μην υπάρχει ασυμβατότητα χρήσεων στα επίπεδα, όπως επίσης και η αξιοποίηση της ανεμπόδιστης θέας προς την θάλασσα στο τελευταίο επίπεδο της οικοδομής. Όσον αφορά την ενεργειακή αυτονομία του κτιρίου η πρόταση θα περιλαμβάνει μεθόδους βιοκλιματικής αρχιτεκτονική, όπως η φύτευση δώματος και η αξιοποίηση της ηλιακής τροχιάς μέσω κατάλληλων ανοιγμάτων. | el |
| dc.format.extent | 76 | el |
| dc.language.iso | el | el |
| dc.publisher | Α.Ε.Ι. Πειραιά Τ.Τ. | el |
| dc.rights | Αναφορά Δημιουργού-Μη Εμπορική Χρήση-Όχι Παράγωγα Έργα 3.0 Ελλάδα | * |
| dc.rights.uri | http://creativecommons.org/licenses/by-nc-nd/3.0/gr/ | * |
| dc.subject | TPSH::Αρχιτεκτονική - Πολεοδομία | el |
| dc.title | Ανέγερση κατοικίας σε στενό οικόπεδο | el |
| dc.title.alternative | House building on a narrow plot | el |
| dc.type | Πτυχιακή εργασία | el |
| dc.contributor.committee | Βλάχου, Αλεξάνδρα | |
| dc.contributor.committee | Μελάς, Κωνσταντίνος | |
| dc.contributor.department | Τμήμα Πολιτικών Μηχανικών Τ.Ε. | el |
| dc.contributor.faculty | Σχολή Τεχνολογικών Εφαρμογών | el |
| dc.subject.keyword | Στενό οικόπεδο | el |
| dc.subject.keyword | Κατοικία στην Καστέλλα | el |
| dc.subject.keyword | Ανέγερση κτιρίου | el |
| dc.subject.keyword | Βιοκλιματική αρχιτεκτονική | el |
| dc.subject.keyword | Εξοικονόμηση ενέργειας | el |
| dc.subject.keyword | Υλικά κατασκευής | el |
| dc.subject.keyword | Κατασκευή κατοικιών | el |
| dc.description.abstracttranslated | The purpose of the work is to submit a documented architectural study of a mixed construction on an existing plot of land in Kastela with an area of 115 square meters. The construction will be comfy with distinct volumes per level. The design philosophy is to divide the uses of the house per floor so that there is no incompatibility of the uses at the levels, as well as the use of the unlimited view to the sea at the last level of the building. With regard to the energy autonomy of the building, the proposal will include bioclimatic architecture methods such as the location of the building and the utilization of the solar track through appropriate openings. | el |



