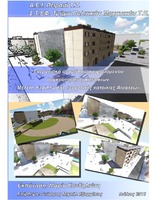| dc.contributor.advisor | Εξαρχάκος, Γεώργιος | |
| dc.contributor.author | Κανδηλιώτη, Μαρία | |
| dc.date.accessioned | 2016-07-15T08:51:42Z | |
| dc.date.available | 2016-07-15T08:51:42Z | |
| dc.date.issued | 2016-07-14 | |
| dc.identifier.uri | http://okeanis.lib2.uniwa.gr/xmlui/handle/123456789/2944 | |
| dc.description.abstract | Η παρούσα πτυχιακή εργασία έχει θέμα την αρχιτεκτονική μελέτη αναδιαμόρφωσης συγκροτήματος εργατικών κατοικιών στο Αιγάλεω χρησιμοποιώντας στοιχεία βιοκλιματικής αρχιτεκτονικής, ώστε να εξοικονομείται ενέργεια. Αρχικά γίνεται αναφορά στην ιστορική εξέλιξη του Δήμου Αιγάλεω. Επίσης εξετάζεται η εξέλιξη της κατοικίας και η διαμόρφωση του θεσμού της εργατικής κατοικίας. Στη συνέχεια δίνονται πληροφορίες για τις εργατικές κατοικίες στο Δήμο Αιγάλεω και ειδικότερα για τον οικισμό των εργατικών κατοικιών που εξετάζουμε. Αναλύονται οι λόγοι για του οποίους επιλέξαμε να αναδιαμορφώσουμε τα συγκεκριμένα συγκροτήματα κατοικιών του οικισμού. Έπειτα παρουσιάζονται και αναλύονται μέθοδοι εξοικονόμησης ενέργειας σύμφωνα με τις αρχές της βιοκλιματικής αρχιτεκτονικής, η οποία στοχεύει στην ενεργειακή αυτάρκεια των κτηρίων και στην ελάττωση των εκπομπών διοξείδιου του άνθρακα (CO2) στο περιβάλλον. Επιπρόσθετα γίνεται αναφορά στο Ευρωπαϊκό νομοθετικό πλαίσιο, αλλά και στο νομοθετικό πλαίσιο της Ελλάδας. Στο τελευταίο μέρος της εργασίας αναλύονται τα συστήματα βιοκλιματικού σχεδιασμού που προτείνουμε να χρησιμοποιηθούν σε δύο συγκροτήματα κατοικιών του οικισμού. Τέλος παρουσιάζονται φωτορεαλιστικές απεικονίσεις που προκύπτουν από τρισδιάστατα μοντέλα. | el |
| dc.format.extent | 181 σελ. | el |
| dc.language.iso | el | el |
| dc.publisher | Α.Ε.Ι. Πειραιά Τ.Τ. | el |
| dc.rights | Αναφορά Δημιουργού-Μη Εμπορική Χρήση-Όχι Παράγωγα Έργα 3.0 Ελλάδα | * |
| dc.rights.uri | http://creativecommons.org/licenses/by-nc-nd/3.0/gr/ | * |
| dc.subject | TPSH::Αρχιτεκτονική - Πολεοδομία::Βιοκλιματική Αρχιτεκτονική | el |
| dc.title | Ενεργειακή αναβάθμιση υφιστάμενου συγκροτήματος κατοικιών. Μελέτη περίπτωσης "εργατικές κατοικίες Αιγάλεω" | el |
| dc.title.alternative | Energy upgrade of an existing house complex. Case study: Labor house complex at Egaleo | el |
| dc.type | Πτυχιακή εργασία | el |
| dc.contributor.committee | Γιαννακάκη, Γεωργία | |
| dc.contributor.committee | Διαμαντής, Κωνσταντίνος | |
| dc.contributor.department | Τμήμα Πολιτικών Μηχανικών Τ.Ε. | el |
| dc.contributor.faculty | Σχολή Τεχνολογικών Εφαρμογών | el |
| dc.subject.keyword | Εργατικές κατοικίες | el |
| dc.subject.keyword | Βιοκλιματική αρχιτεκτονική | el |
| dc.subject.keyword | Ενεργειακή αναβάθμιση | el |
| dc.subject.keyword | Φωτορεαλιστική απεικόνιση | el |
| dc.subject.keyword | Βιοκλιματικός σχεδιασμός | el |
| dc.subject.keyword | Τρισδιάστατη σχεδίαση | el |
| dc.subject.keyword | Μέθοδοι εξοικονόμησης ενέργειας | el |
| dc.subject.keyword | Παθητικά ηλιακά συστήματα | el |
| dc.subject.keyword | Ανανεώσιμες πηγές ενέργειας | el |
| dc.description.abstracttranslated | This diploma thesis deals with the architectural study of the remodelling of a housing complex in Εgaleo using bioclimatic architecture elements for energy-saving purposes.
Initially, there is a reference to the historical evolution of the Municipality of Εgaleo. Furthermore, the evolution of the residence and the formation of the institution of social housing are examined. Afterwards, information about social housing in the Municipality of Εgaleo is given and, especially, about the social housing estate under consideration. The reasons why we chose to remodel the specific complexes of the housing estate are analysed. Then, energy saving methods which are in accordance with the principles of bioclimatic architecture, aiming at energy self-sufficiency of the buildings and the reduction of carbon dioxide emission (CO2) in the environment, are presented and analysed. In addition, reference is made to the European legislative framework but also to the Greek legislative framework. In the last part of the study, the bioclimatic design systems that we propose to use in two of the complexes of the housing estate are analysed. Finally, three-dimensional designs are presented. | el |


