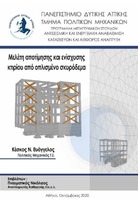Μελέτη αποτίμησης και ενίσχυσης κτιρίου από οπλισμένο σκυρόδεμα
Assessment and strengthening study of RC building

Keywords
Αποτίμηση φέρουσας ικανότητας ; Μανδύες ; Ενισχύσεις υποστυλωμάτων ; Ενισχύσεις υφισταμένων κτιρίων ; Οπλισμένο σκυρόδεμα ; Αντισεισμική ενίσχυση ; Αντισεισμικός σχεδιασμόςAbstract
Η αντισεισμική ενίσχυση αποτελεί ένα από τα πιο σημαντικά κομμάτια της μηχανικής σε χώρες που βρίσκονται σε σεισμογενείς περιοχές. Τα υφιστάμενα κτίρια που υπάρχουν στην Ελλάδα, κατά ένα αρκετά μεγάλο ποσοστό δεν μπορούν να θεωρηθούν ασφαλή ως προς την αντισεισμική τους ικανότητα. Με την ανάπτυξη της τεχνολογίας έχουν βρεθεί διάφορες μέθοδοι αξιολόγησης της καταλληλόλητας των κτιρίων αλλά και μέθοδοι ενίσχυσης και με αυτό τον τρόπο έχει επιλυθεί ένα μεγάλο μέρος του προβλήματος της αντισεισμικότητας των κατασκευών. Με την ενίσχυση των κατασκευών επιτυγχάνεται η αύξηση του ωφέλιμου κύκλου ζωής τους προσδίδοντας οικονομικά οφέλη.
Tο κτίριο που μελετήθηκε κατασκευάστηκε σύμφωνα με τον κανονισμό οπλισμένου σκυροδέματος του 1954 και τον αντισεισμικό κανονισμό του 1959.Πρόκειται για τριώροφο κτίσμα από οπλισμένο σκυρόδεμα με μικτό φέροντα οργανισμό. Η πορεία που ακολουθήθηκε για την ενίσχυση της κατασκευής αναπτύχθηκε σε τρία επιμέρους στάδια. Αρχικά γίνεται ανάλυση της υπάρχουσας κατασκευής σε κατάλληλο προσομοίωμα, για την αναγνώριση του στατικού συστήματος, και αποτύπωση των υπαρχόντων οπλισμών των φερόντων στοιχείων. Στη συνέχεια πραγματοποιούνται οι επεμβάσεις, με συνέπεια την μεταβολή της εντατικής κατάστασης των στοιχείων του φέροντος οργανισμού και εν μέρει του στατικού συστήματος του κτιρίου. Εντοπίζονται οι στατικές απαιτήσεις της προκύπτουσας κατασκευής και τα σημεία που χρήζουν ενίσχυσης. Τέλος ενισχύεται η κατασκευή όπου απαιτείται, με χρήση παραδοσιακών και νέων μεθόδων και γίνονται οι έλεγχοι με τα κριτήρια που επιβάλλουν ο ΚΑΝ.ΕΠΕ και ο ΕΚΩΣ. Οι αναλύσεις πραγματοποιήθηκαν σε κατάλληλα χωρικά προσομοιώματα του κτιρίου στο στατικό πρόγραμμα “STATICS”. Συνολικά, τα αποτελέσματα οδηγούν στο συμπέρασμα ότι η ενίσχυση κρίνεται αναγκαία. Οι επεμβάσεις ενίσχυσης πραγματοποιούνται με τέτοιο τρόπο ώστε να μην επηρεάζονται η όψη του κτιρίου και οι εσωτερικοί χώροι του σε μεγάλο βαθμό και παράλληλα, όσον αφορά το κατασκευαστικό κομμάτι, όπως ορίζουν οι διατάξεις των κανονισμών.
Abstract
The seismic strengthening is one of the most important areas of engineering, especially in countries which are located in seismic regions. A large percentage of existing buildings in Greece cannot be regarded safe regarding their seismic resistance. Due to recent technological developments, various methods for the assessment and retrofitting of buildings have been developed and a big part of the problem of earthquake resistant construction has been solved. The retrofitting of existing structures prolongs their design life, which results in economic benefits. The studied building was constructed according to the Reinforced Concrete Regulation of 1954 and the Regulation against Earthquakes of 1959. It’s a case of a three story building made of reinforced concrete with mixed structural elements. The course followed for the eventual structural reinforcement of the building was implemented trough three discrete steps. Initially an analysis of the existing building in a suitable simulation was performed, for the review of the structural system and the registration of the reinforcement of the existing structural bearing elements. In the second step the interventions, as proposed in the architectural study, are implemented, with the consequence of the alteration of the tensional status of the bearing structural elements and partly of the building’s static system. The static requirements of the resulting construction were identified as well as the elements that need reinforcement. Finally, the construction is reinforced, where necessary, with conventional and new techniques and checks are performed according to the criteria of the Greek Regulation for structural interventions KAN.EPE. and the EΚΩΣ. All analyses were performed in suitable structural simulations of the building with the static software “STATICS”. In total, the results lead to the conclusion that reinforcement is necessary. The reinforcement interventions are implemented in a way that there is not important influence on the external view and the internal spaces of the building and, in parallel, as far as the constructional part is concerned, according to the provisions of the regulations

